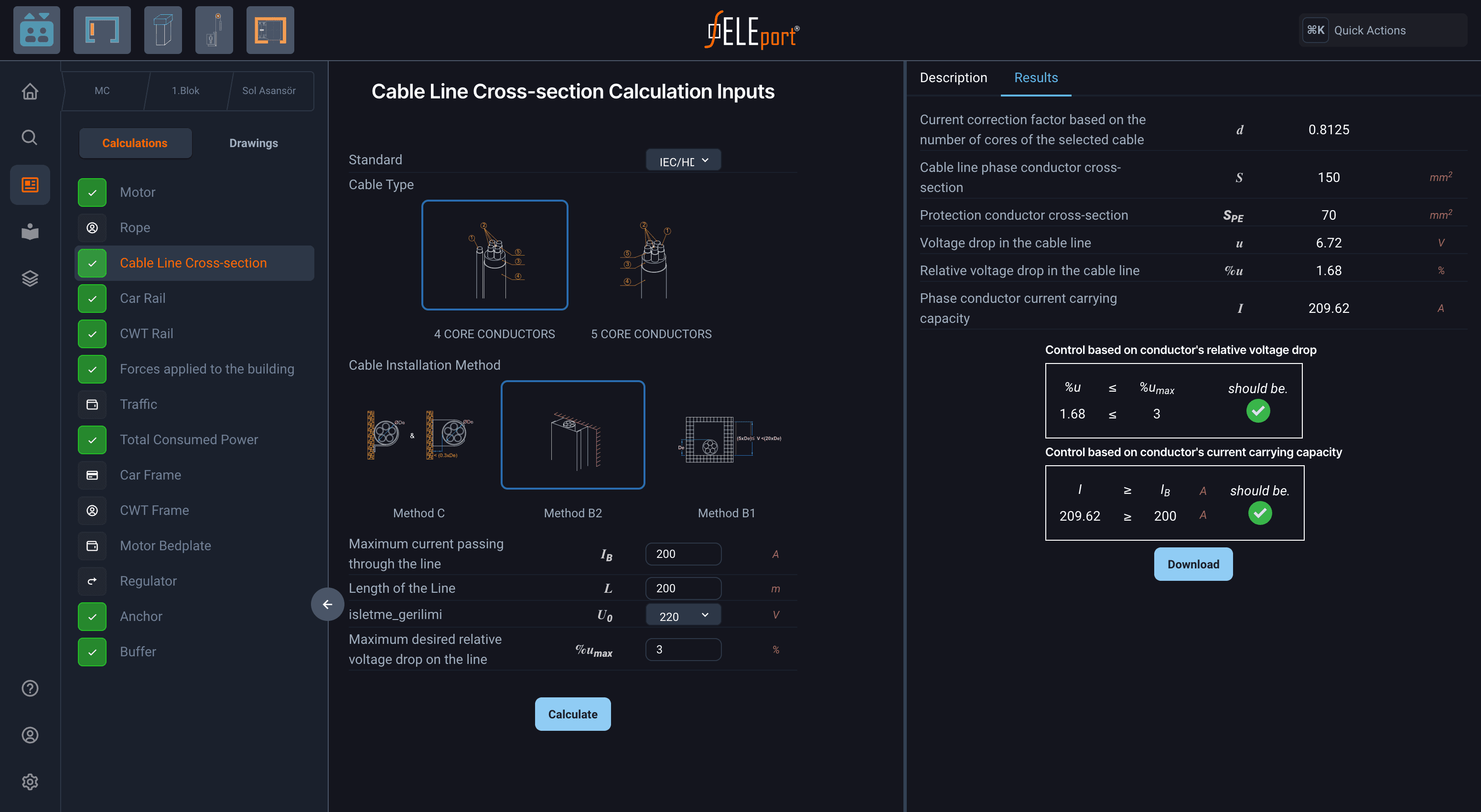From Zero To 3D
Export in One Click Pdf Dxf Obj(Revit)
All Calculations All Power
Fast, Effective, Reliable Calculations in one Place

- Motor
- Rope
- Power Cable
- Cabin Rail
- Counterweight Rail
- Forces applied to the building
- Traffic
- Total Power
- Cabin Suspension
- Counterweight Suspension
- Motor Bedplate
- Speed Regulator
- Steel Anchor Bolts
- Buffer Check
Vast design In a Moment
Hundreds of elevator modeling possibilities thanks to the most suitable roping systems and mounting models for your project, special filters and smart routing
In A Few Steps, Fast Success
Hundreds of elevator modeling possibilities thanks to the most suitable roping systems and mounting models for your project, special filters and smart routing
All roping types
Less Time, More Design
- Report Your Projects
After creating your project, print it in different formats (pdf, dxf, obj). Automatically generate your reports in a customized way.
- Don't invest in an extra computer infrastructure
Since the entire system operates on the cloud, there's no need to set up a special infrastructure. Use with your existing computers and tablets.
- Easily create your cost report for your project
Generate the costs of the projects you create together with the material list specifically for your company. Moreover, do this using the currencies you prefer.
- Perform 14 calculations precisely according to European standards.
Compliant with the EN 81-20/50:2020 European standards
- Don't ignore the earthquake in calculations
Under seismic conditions in elevators, consider the additional earthquake forces on the rails according to the EN 81-77 standard.
Sample Outputs
You can view the sample project via the QR code, copy the link, or download it as a PDF.
Viewer
https://app.eleport.io/viewer/6KPZ9JG8I2About Us
Started in 2018 at Istanbul University Technopark, ELEport has developed into a user-friendly, cloud-based platform for 2D and 3D elevator design that addresses industry needs. Its development continues at the Anadolu University Technology Research Park (ATAP), with project engineers and managers with 35 years of industry experience, software engineers, and academics working together. ELEport Cloud Solutions has created the global online ELEport Platform to digitise and streamline the elevator industry. As an entirely cloud-based solution, ELEport allows companies, architects, and project managers to quickly and collaboratively design, calculate, and visualise elevator projects in both 2D and 3D.
The platform combines advanced engineering tools with flexible usage. Users can benefit from the continuously updated Global Product Library or create their own library to include custom components. ELEport provides 14 different technical calculations essential for elevator projects. Calculations related to EN81-20/50 have been approved by TÜV Austria. In addition, innovative 3D Cabin Interior Design tools and CAD-Less Technology enable accurate layouts and visualisations without traditional CAD software. A quick-start wizard allows users to set up and complete projects within seconds. The system also automatically generates Bill of Materials (BOM) lists and cost calculations, helping teams manage both technical and financial aspects. With real-time sharing, 2D/3D project visuals and calculations can be instantly shared with clients and on-site teams directly from mobile phones and tablets, ensuring efficient collaboration. At the same time, full BIM compatibility integrates projects into architectural and construction workflows, while ERP integration creates a continuous link between company data and project processes.
With multi-language support and compliance with European standards (EN 81-20/50, ISO 8100), ELEport has become globally accessible. Enterprise options such as manufacturer interfaces add further flexibility. What we have shared here is only the beginning — ELEport continues to evolve with innovative features that further transform how elevator projects are designed and managed.








